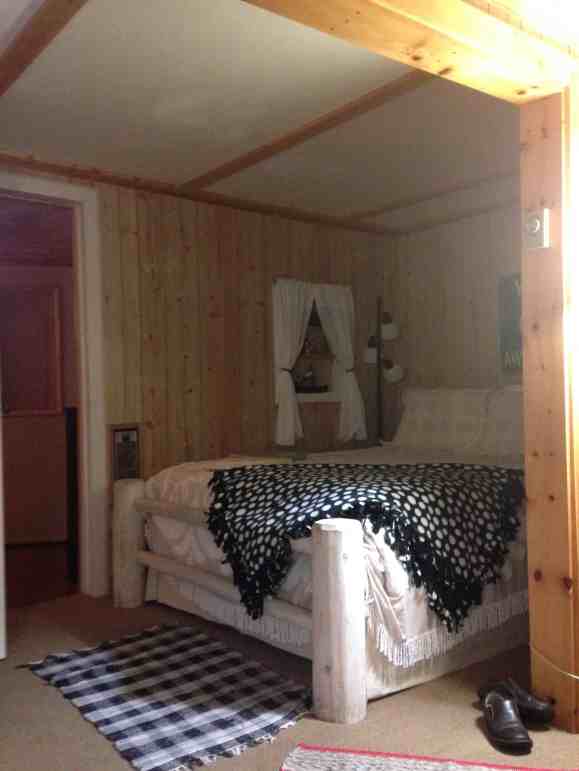Some really exciting news about “teeny tiny red cabin”
(So it’s been a busy week. This was supposed to have posted Wed. Anyway, here it is.)
Yea. Picture me jumping up and down.
I have some exciting news. Teeny tiny red cabin (it the cabin’s name, like “Barbara Sue”) is having a baby. An addition.
I’m having some anxiety about all this with some fear thrown in, too. I’ve never done this before. When we had the bunk house built, there were models to pick from. All I did was point and say, “I want that one.” Then the Amish came and built it. “Ba da boom, ba da bing.” I watched and it was done in a day. The watching and paying for it was the only thing I did. This is a whole new ball game.
Teeny tiny red cabin will still be small, under eight hundred square feet, but now she’ll have her own bedroom. This has been in the works for the past couple of years but finally, we’ve found a contractor who seems to be trustworthy and communicative. It will free up space we are using now for the bed. The futon will go here.

Designing a space from the ground up isn’t easy. I’m a total visual learner and until the walls are up, I won’t be able to “see” what I want as far as door and window placement.
The bedroom will be the biggest I have. Our main residence is an old farmhouse with small bedrooms. This one will be the size of our bunk house, twelve by sixteen.
I did some research on interior design and these dimensions almost reflect what is called, the “golden rectangle.” To be totally a golden rectangle, it would have to be eighteen feet long but I couldn’t afford the extra two feet. Besides, if you know anything about drywall (sheet rock) panels, you know they come in eight or sixteen-foot lengths. We had originally planned on the length being fourteen feet but then I realized I would be throwing away some drywall. (Do the math.) I’d often read that it’s almost as inexpensive to go a little bigger so we did. But to add in the other two feet meant, of course, that would be throwing away at least six feet of drywall.
A perfect rectangle would’ve been twelve by eighteen. So I’m almost there. But seeing as no one I know is even aware of this golden rectangle rule, I’m good.
I am nervous about this. I’ve never been involved with an addition. I’m going to be on pins and needles for a couple of months. I’ve already driven the contractor a little nuts. But that’s OK. That’s what he’s getting paid for.
I will keep you updated with pictures when construction starts which should be next week. I will even ask your advice from time to time. The room will be white and will have vaulted ceilings. I wanted shiplap but that’s more money, of course, and I decided more floor space was more important.
Here are some pictures that inspired me. Tomorrow I’ll tell you where the bed will be and why. It’s very feng shui.
The bed will be on the peaked wall like this picture but without the window. Hey, maybe just one wall in shiplap?

Am having a few beams at the ceiling for dimension. Don’t know if I’m going to install any overhead lighting or a fan because, think about it, how do you clean them?

This flooring is wonderful. And guess what, it’s vinyl sheeting. My friend has it in her sunroom and it’s wonderful. This is a three-season cabin so any other type of flooring won’t work. But that’s ok because I love, love, love this. Gosh, I’m getting really excited just talking about it.

For once in our lives, hubby and I have decided we want the room to be “turn-key” ready. For those of you who don’t know what this means, it means we’re not doing anything. Except it really won’t be “turn-key” ready because we are making the barn door ourselves. We wanted to have our hands in something so this is what I chose. Besides, can you see a contractor even “getting” this? Hubby hasn’t seen this barn door idea yet and he’s probably going to freak out but I’m determined it’s going to look like this. Can’t you just imagine this?

Here’s what our “bedroom” looks like now. This isn’t even a room. The area here is the size of the bed with about one extra foot on each side so we can get it. We bought the bed with the cabin and it will go into the new bedroom. It’s a log bed so it will look great on my floor, don’t you think?

Gosh, just writing about it has calmed my nerves and got me excited about it. That is going to be the hard part. Allowing myself to enjoy the process while I’m still grieving the loss of the mother. I would so have loved to tell her about this. She would have been excited for me.
You might ask why we are starting this now. This isn’t a snap decision. We have been contemplating this for a couple of years. We both decided there’s no reason not to move ahead with the project.
I hope you’re going to enjoy the process with me.
God bless and have a good day.

